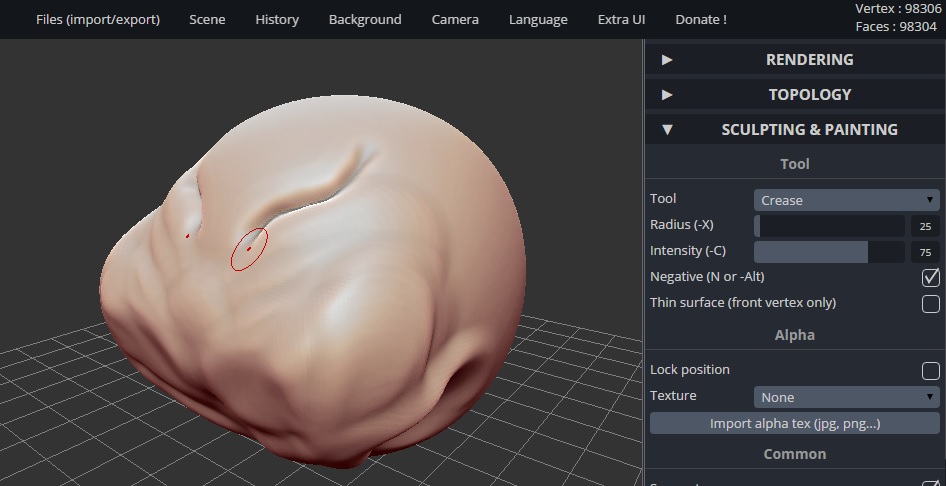Login
Our 3D CAD supplier models have been moved to 3Dfindit.com, the new visual search engine for 3D CAD, CAE & BIM models.
You can log in there with your existing account of this site.
The content remains free of charge.

Top Links
Search FAQs
Most Recent FAQs
-
0 comments, 0 likes, 3,533 views100% helpful.
-
0 comments, 0 likes, 4,755 views100% helpful.
-
0 comments, 0 likes, 10,632 views
Most Viewed FAQs
-
0 comments, 0 likes, 129,302 views0% helpful.
-
0 comments, 0 likes, 24,696 views
-
0 comments, 0 likes, 21,387 views18% helpful.
FAQs

-
Under 3D CAD CATALOGS you have the possibility to chooses CAD formats and to define the handing over mode into the CAD system. 1. ...
-
Follow the steps listed below to generate a PDF datasheet: Make sure that you are in the dialog area 3D CAD CATALOGS and select t...
-
Follow the steps listed below to carry out the geometric similarity search: Make sure that you are in the dialog area 3D CAD ...
-
Follow the steps listed below to generate your desired part: Make sure that your are in the dialog area 3D CAD CATALOGS&nbs...
-
1.) Go to https://b2b.partcommunity.com/community/partcloud/index#!upload-parts Interesting: Choosing the right license
-
With the so-called HotSpot function, additional diverse information can now be linked with a preview of the uploaded component. Those 3...
-
Overview to the quality characteristics Gold Quality Seal Available in many languages Levels of detail included (LOD...
-
Log in with your access data and click on the button My Profile. On the right side, under Profile Options, cli...
-
1. Log in with your access data and click on the button Settings. 2. Click inside the field Email Address and enter your new e-m...
-
Follow the steps listed below to send a request for quotation: Make sure that you are in the dialog are 3D CAD CATALOGS and sele...
-
Follow the steps listed below to integrate the chosen CAD model into your CAD system directly: Make sure that you are in the d...
-
Use the filter, especially for parts with many rows (characteristics), in order to minimize the number of displayed rows. Follow t...
-
A corresponding icon is shown at catalogs with quality seal. If the catalog hasn't got a quality seal the link is inactive (greyed out). ...
-
https://stephaneginier.com/sculptgl/ SculptGL is a digital sculpting web app, with sources available on github. ...
-
https://brickify.it/ 3D-Printing + LEGO® = Faster Prototyping
-
Some parts contain value range fields. In order to completely specify the part, a selection must be made in the value range fields. ...
-
You can embed an interactive view of your 3D CAD models and assemblies into your website and many CAD manufacturers are already doing it....
-
1. Register on PARTcommunity.com 2. Upload your 3D model on 3D SHARE - PARTcloud.net 3. Choose "Cha...
-
Choose download option ANIMATED GIF
-
http://www.embossify.com/ Convert 2D pictures and drawings into 3D STL (Stereolithography) files suitable for 3D printing or C...












 select product groups as long as a concrete assembly
select product groups as long as a concrete assembly  or concrete single part
or concrete single part  has been specified.
has been specified. 




 Active generation
Active generation Generation erroneous
Generation erroneous Generation successfull. Part ready for download.
Generation successfull. Part ready for download. select product groups as long as a concrete assembly
select product groups as long as a concrete assembly  or concrete single part
or concrete single part  has been specified. Select the desired part by clicking into the option button
has been specified. Select the desired part by clicking into the option button 


 select product groups as long as a concrete assembly
select product groups as long as a concrete assembly  or concrete single part
or concrete single part  has been specified.
has been specified.




















 has been specified.
has been specified.







 is shown.
is shown.






































 open the value range field and select the desired value.
open the value range field and select the desired value. 




















